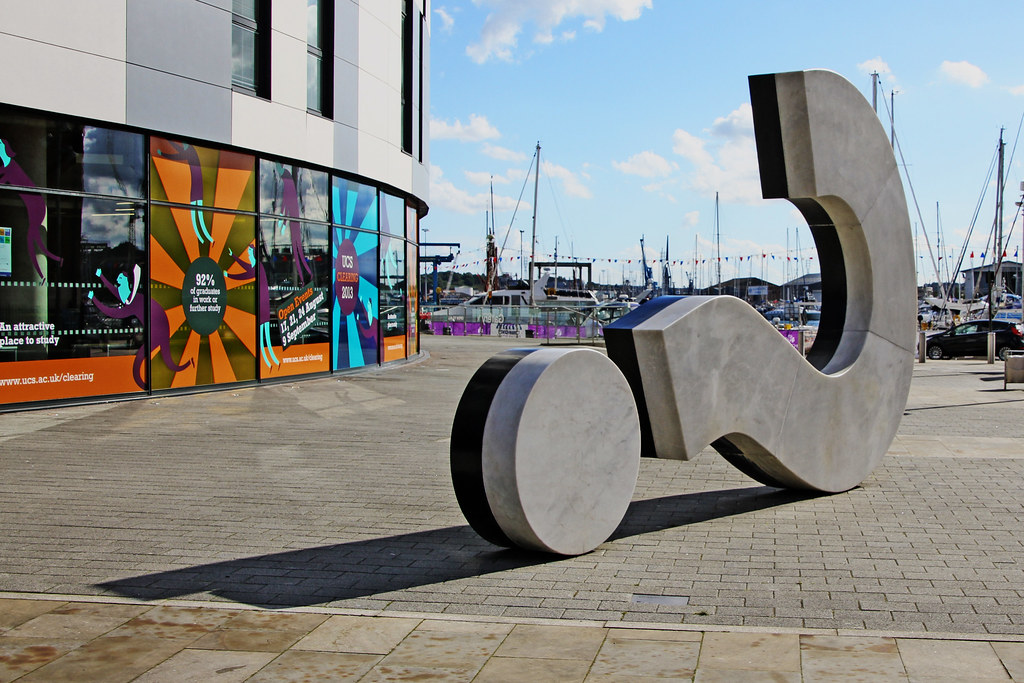The General Gist
Moving on with the 'fill' kind of idea I've chosen two of the broken areas which could work quite well and experimented with the phrase 'Make Do Mend'
In terms of materials, I aim to have the type blend in with the natural surroundings as much as possible. If the target audience of this are the residents of the estate then I think they should know well enough what the area looks like to be able to spot something is different, if not then...that's okay too.
The stone filler will be clay, I'll start by experimenting with that and try to find some more obscure materials to work with. Chicken wire and mud rock for example?
As for the bench slat replacement, I took some measurements of how thick the slats are as well as how wide the gap is; my aim is to have a snug fit so that the type is supported by the slats themselves. I'll experiment with balsa wood to begin with as a test and look at the possibility of using a darker and heavier wood, and then rough it up so it is not clean as a whistle.
 |
| Again, forgive the perspective, the real thing will be more accurate! I'm really liking the look of these and how they blend more into the background. |





















